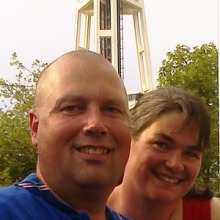Active Learning Classroom Project
I am working with others at Seattle Pacific University on an Active Learning classroom project similar to the one at the University of Minnesota. Click on the image above to see a Photosynth of what the classroom looked like on August 9, 2011. The floor plan is shown below. Click on it to see an enlarged view.

In this classroom, students will collaborate around rounded tables (called pods) as the professor moves throughout the room. Each pod will have its own LCD display on a nearby wall where a group member can connect his laptop for use during collaboration. The professor’s podium workstation will be in the center of the room, allowing her to be roughly equidistant from all pods in the classroom. The professor has the ability to control what each group is seeing on their pod’s LCD display. She can share a presentation from her computer, or let each group control their own display. The professor can also share one group’s display with the entire class. Eventually, all of this will be controlled from an iPad app so that the professor does not have to return to the center of the room to change the input. The app being considered is not expected to be ready when school starts.
The furniture is portable. Each of the six tables can be split into three sections and rearranged for lectures or student presentations.
There is still a lot of work to do. Classes start at the end of September. Here are some of the questions I have. I would appreciate any feedback or additional questions:
- Are there too many tables in the classroom? Right now, there are six tables, each which can seat 9 students. Is there enough space between tables for the instructor to move around? For a wheel chair? Enough space to limit the amount of carry-over noise between tables?
- The Photosynth image shows one of the LCD displays on the same wall as the projector screen. Will that be distracting to students? Will all students at this pod be able to see their display?
- Is the display placement correct? Are they too high for comfortable pod viewing? Are they too low and therefore taking up valuable whiteboard space.
- Is there enough room for instructors to walk all the way around each pod to help individual students?
- Are the tables large enough for nine students to fit comfortably around them with all of their stuff? Would it make more sense to limit tables to seven students? This might make it possible to create a dead side on each table, allowing tables to be closer to the walls, thereby generating more space between pods.
- The Photosynth image shows one wall with whiteboard paint. I like the idea of having the room covered with whiteboard paint as it increases opportunities to visually share ideas. However, is the finish on the walls smooth enough for this to work effectively?

- The Photosynth image shows the long side of the podium as being parallel to the projector screen. On the floor plan, the long side of the podium is perpendicular to the projector screen. Is there enough room to move around if the podium is parallel? Will the podium be awkward to use if it is perpendicular?
Thanks for any ideas you share. It’s clear to me that our main priority now is to help faculty explore options for redesigning their courses to take advantage of this new learning environment. We need to know who is teaching in this classroom and get to work.
Special thanks to Janiess Sallee and Ryan Ingersoll for their input on this post.



Hi. I like this very much. How did it go? Do you have any new photos? Any reports of the learning experience in the room? Do you have all the ‘patching’ functionality that you wanted between all the screen outputs? Did you get the iphone app?
We are looking at some IT room refurbishments here at MMU, UK, and we’d love to learn from what you have tried to achieve here.
Best Wishes
Robert Ready, Head of the Centre for Learning and Teaching, MMU, UK.
LikeLike
Hi Robert,
So far so good. The project has actually gone much better than I expected. Here is a link to a recent blog post where I describe some of the costs and benefits, along with a new panoramic picture. Most of the faculty who taught in this space have reported higher levels of student interaction, some have reported higher test scores, but no formal studies where conducted. We will begin a year-long study in March. There are plans to add at least one more active learning classroom next year. The “patching” between screens is working well, however, both faculty and students list whiteboard paint as their favorite technology. We don’t have an iPad app to control screens yet but we are using an iPad app to increase the professor’s mobility.
Let’s keep in touch. We are working on version 2.0 right now and would love to collaborate.
Thanks,
David
LikeLike
Fantastic looking design. It would be nice to see the finished room. We are in the process of designing active learning spaces for our campus and I would be interested in knowing where you obtained the round tables that can be broken into pods. We would like to have this flexibility in our rooms as well but I have been unable to find a supplier. Could you share this information?
LikeLike
Hi Nancy,
The furniture in this classroom comes from http://www.ki.com
Let me know if you have other questions.
Thanks,
David
LikeLike
You can see the finished classroom in these two links: http://davidwicks.org/2012/06/04/what-are-professors-and-students-saying-about-new-learning-spaces-classroom-4/ and http://davidwicks.org/2012/02/08/what-do-you-think-of-this-classroom/
LikeLike